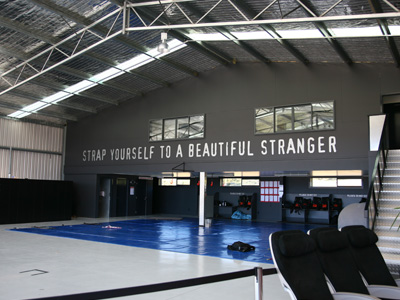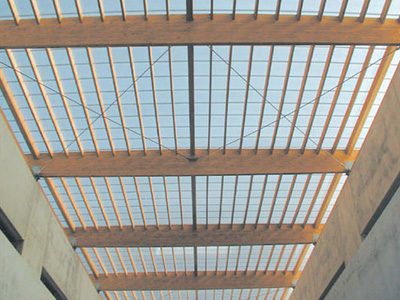Steel Hanger
Overview
Steel Buildings are fast becoming No.1 choice for construction to build metal warehouse, workshop or other industrial facilities. With today's advances in engineering and design, a Prefabricated Steel Building can be an attractive enhancement to commercial building or community complex.
Foundation
Prefab warehouse buildings in steel frame are constructed on the reinforced concrete foundations. Foundation: Design of concrete foundation with steel re-enforcement will be provided by FUUNZO.
After completion of the erection of all external walls, roof and suspended ceiling; leveling concrete (screed) must be prepared to install floor-covering materials.
Foundation and leveling works should be prepared on site.
Steel Structure
Details of Steel Structure: Connected using galvanized bolts and nuts.
Design Loads: Floor load: 250 kg/m², Roof load: 100 kg/m², Wind load: 50 kg/m²
Earthquake Resistance – Level 8
Specification of Steel Works:
1. Material: Cold-rolled steel profile with hot dipped galvanized finishes
2. Manufacture of joint plate: Using steel plate welded. Hot-dip galvanized after adjustment.
3. Column connection: Using high tensile bolts to connect column with joint plates.
4. Roof beam connection: Using high tensile bolts to connect roof beam and joint plates.
5. Bracing: Bracing made with thread tapping and hot-dipped galvanizing finishes.
Wall and Roof
Corrugated Metal Sheet: Corrugated pre-colored galvanized steel plate of 0.5mm. Or
Insulated Sandwich Panel:
Sandwich panel constructed by 2 layers of pre-painted steel plate and high-density insulation jointed by strong adhesive, under high compressed process to form solid panel.
The insulation material can be polystyrene, rock-wool or mineral wool.
Doors
Big Sliding Door or Roller Shutter Door is designed to meet logistic requirements.
Windows
PVC or Aluminum Window are used for ventilation and Lighting. Polycarbonate transparent roof is used for natural lighting as well.






