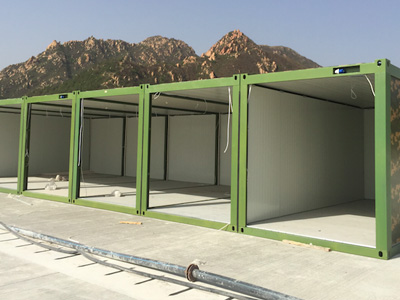Single Storey Container House
Combination
Like LEGO, Flat Pack Container can be combined horizontally in two directions. Wall panel between two cabins can be removed to have big open space. And also internal partition can be erected wherever you want to form small rooms.
Most of the time, the Basic Module is 20ft standard flat pack container (Please click this link to review the specifications of basic module). Customized size can be made when quantity is more than 20 sets.
Internal Decoration
If you think it is too industrial feelings with the basic decoration, it is possible to have better decoration after modules combined. You can lay overall ceiling and timber parquet; you can apply emulsion paint or wallpaper on the floor.
Zig-Zag Arrangement
Fuunzo Prefab also makes it possible for zig-zag arrangement. Additional columns will be added to enclose the gap between modules.
Show Case 1 - Office
The design on the left side is for a small office. Individual room with sitting areas for manager and 4 clerks share another room.
Show Case 2 – 2nd House/ Vacation House
30 square meters space can accommodate one double bed, small bathroom, kitchen cabinet and big living space. This design is for vacation stay. For details, please refer click the link to visit project introduction under business solution – Vacation House.
Show Case 3 – Coffee Shop
We made this 8 Unit Café for Agrilandia Farm, Beijing. The 5 modules in front will be used as food serving area, while the 3 modules at back work as kitchen and store.
For details, please click this link to visit project introduction under business solution – Coffee Shop.








